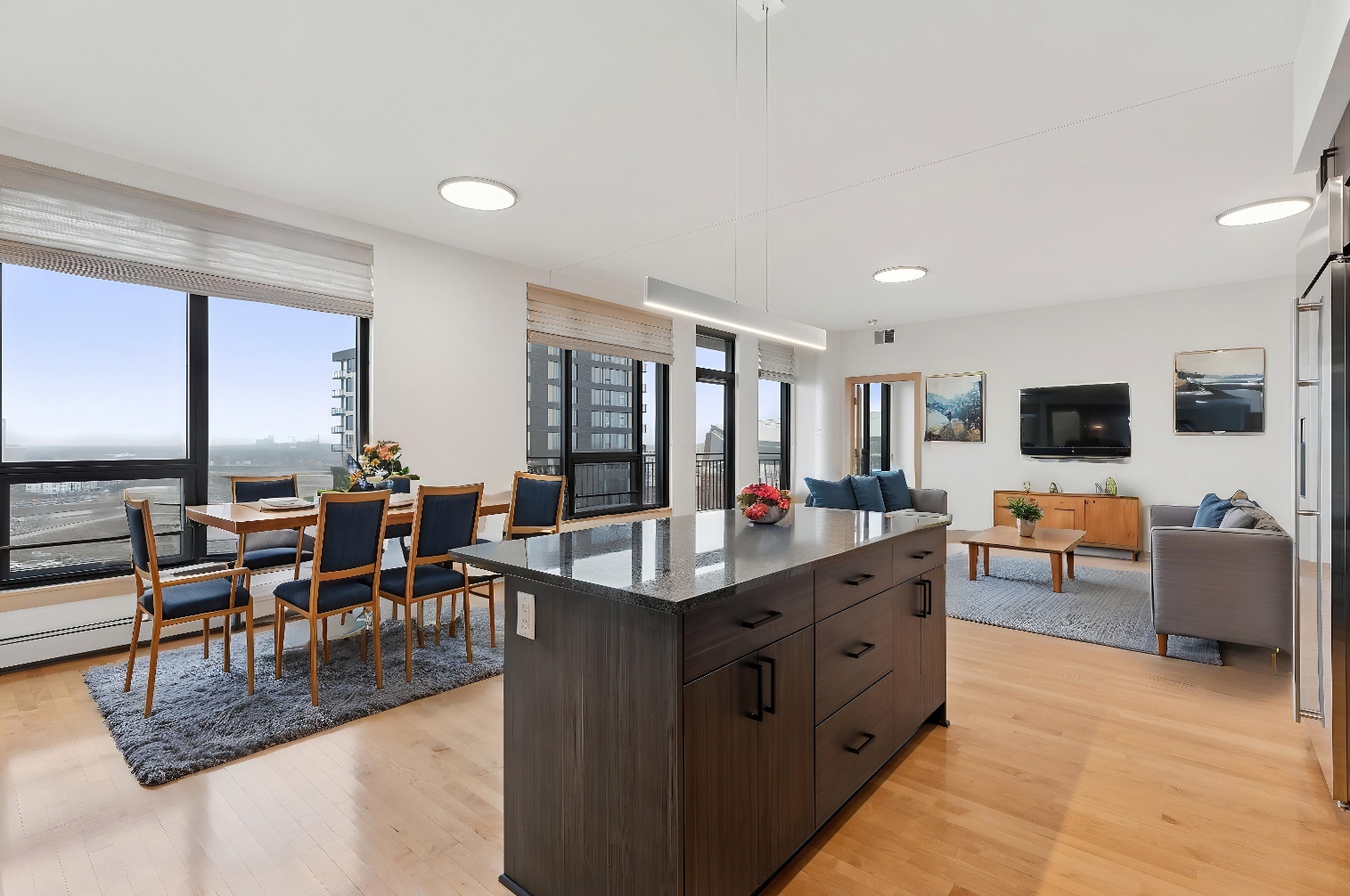


Listing Courtesy of:  NORTHSTAR MLS / Keller Williams Realty Integrity
NORTHSTAR MLS / Keller Williams Realty Integrity
 NORTHSTAR MLS / Keller Williams Realty Integrity
NORTHSTAR MLS / Keller Williams Realty Integrity 1240 S 2nd Street 1325 Minneapolis, MN 55415
Pending (47 Days)
$900,000
MLS #:
6633799
6633799
Taxes
$11,230(2024)
$11,230(2024)
Type
Condo
Condo
Year Built
2017
2017
Style
One
One
School District
Minneapolis
Minneapolis
County
Hennepin County
Hennepin County
Listed By
Nicoli Holm, Keller Williams Realty Integrity
Source
NORTHSTAR MLS
Last checked May 20 2025 at 1:57 AM CDT
NORTHSTAR MLS
Last checked May 20 2025 at 1:57 AM CDT
Bathroom Details
- Full Bathroom: 1
- 3/4 Bathroom: 1
Interior Features
- Cooktop
- Dishwasher
- Disposal
- Dryer
- Exhaust Fan
- Microwave
- Refrigerator
- Stainless Steel Appliances
- Wall Oven
- Washer
Subdivision
- Cic 2057 Legacy Lofts A Condo
Property Features
- Fireplace: 0
Heating and Cooling
- Forced Air
- Central Air
Pool Information
- Below Ground
- Heated
- Outdoor Pool
- Shared
Homeowners Association Information
- Dues: $1048/Monthly
Utility Information
- Sewer: City Sewer/Connected
- Fuel: Natural Gas
Parking
- Assigned
- Attached Garage
- Concrete
- Shared Driveway
- Garage Door Opener
- Guest Parking
- Heated Garage
- Insulated Garage
- Multiple Garages
- Parking Garage
- Storage
- Underground
Stories
- 1
Living Area
- 1,838 sqft
Location
Disclaimer: The data relating to real estate for sale on this web site comes in part from the Broker Reciprocity SM Program of the Regional Multiple Listing Service of Minnesota, Inc. Real estate listings held by brokerage firms other than Minnesota Metro are marked with the Broker Reciprocity SM logo or the Broker Reciprocity SM thumbnail logo  and detailed information about them includes the name of the listing brokers.Listing broker has attempted to offer accurate data, but buyers are advised to confirm all items.© 2025 Regional Multiple Listing Service of Minnesota, Inc. All rights reserved.
and detailed information about them includes the name of the listing brokers.Listing broker has attempted to offer accurate data, but buyers are advised to confirm all items.© 2025 Regional Multiple Listing Service of Minnesota, Inc. All rights reserved.
 and detailed information about them includes the name of the listing brokers.Listing broker has attempted to offer accurate data, but buyers are advised to confirm all items.© 2025 Regional Multiple Listing Service of Minnesota, Inc. All rights reserved.
and detailed information about them includes the name of the listing brokers.Listing broker has attempted to offer accurate data, but buyers are advised to confirm all items.© 2025 Regional Multiple Listing Service of Minnesota, Inc. All rights reserved.

Description